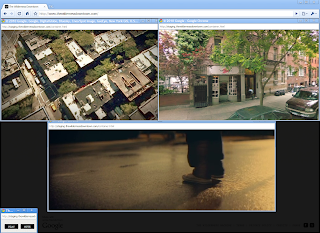by Min Li Chan
I've had the good fortune of being a part of an unusual and innovative project led by visualization maestro Aaron Koblin from the Google Creative Lab and writer/director Chris Milk with the band Arcade Fire. Called "The Wilderness Downtown", the project crafts a unique and deeply personal experience for each viewer as you virtually run down the streets where you used to live. (All this is set to Arcade Fire’s new song “We Used to Wait” off their newly released album “The Suburbs" -- the song evokes a nostalgic atmosphere that is fitting of the experience).
The premise of this project is predicated on the realization that truly profound experiences with media (think: the last movie or music video you cried at) can become more emotionally powerful in the era of modern web technologies -- you no longer consume the same piece of media that a few million others do, but instead experience something that is entirely tailored to you. On the backend of "The Wilderness Downtown", the team used HTML5 technologies mashed up with the Google Maps API including Streetview to deliver that personalized experience. Wired Magazine runs an insightful article of what modern web technologies and browsers bring to experiences like this one, and possibilities for the future.
In the context of cities, experiences like "The Wilderness Downtown" provoke us to approach the very cities we live in (or used to) -- ones we may be inured to -- with fresh eyes. What would it be like to take on a swooping bird's eye view into the rooftops of buildings that we're familiar with but don't recognize from a satellite perspective? Have you stopped in the middle of a weary thoroughfare to take a look around and immortalize this very street in memory?
To launch the experience, check out www.thewildernessdowntown.com. (For the best viewing experience given extensive use of HTML5 technologies, you'll need to view it in the browser Google Chrome or a fully HTML5-compliant browser). And if you'd like to learn more about how it was made, go to www.chromeexperiments.com/arcadefire.
Credits: Images from the Official Google Blog, Google LatLong Blog and Google Chrome Blog.
I've had the good fortune of being a part of an unusual and innovative project led by visualization maestro Aaron Koblin from the Google Creative Lab and writer/director Chris Milk with the band Arcade Fire. Called "The Wilderness Downtown", the project crafts a unique and deeply personal experience for each viewer as you virtually run down the streets where you used to live. (All this is set to Arcade Fire’s new song “We Used to Wait” off their newly released album “The Suburbs" -- the song evokes a nostalgic atmosphere that is fitting of the experience).
The premise of this project is predicated on the realization that truly profound experiences with media (think: the last movie or music video you cried at) can become more emotionally powerful in the era of modern web technologies -- you no longer consume the same piece of media that a few million others do, but instead experience something that is entirely tailored to you. On the backend of "The Wilderness Downtown", the team used HTML5 technologies mashed up with the Google Maps API including Streetview to deliver that personalized experience. Wired Magazine runs an insightful article of what modern web technologies and browsers bring to experiences like this one, and possibilities for the future.
In the context of cities, experiences like "The Wilderness Downtown" provoke us to approach the very cities we live in (or used to) -- ones we may be inured to -- with fresh eyes. What would it be like to take on a swooping bird's eye view into the rooftops of buildings that we're familiar with but don't recognize from a satellite perspective? Have you stopped in the middle of a weary thoroughfare to take a look around and immortalize this very street in memory?
To launch the experience, check out www.thewildernessdowntown.com. (For the best viewing experience given extensive use of HTML5 technologies, you'll need to view it in the browser Google Chrome or a fully HTML5-compliant browser). And if you'd like to learn more about how it was made, go to www.chromeexperiments.com/arcadefire.
Credits: Images from the Official Google Blog, Google LatLong Blog and Google Chrome Blog.














































































